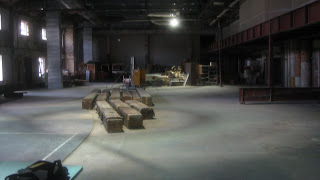This is the current outside of our store. The entrances, upstairs and down, will be immediately west of the atrium off the 600 South entrance.

This was how the space looked raw. It hasn't looked like this since early October.

This is the area Tony refers to as "The Grotto." Those spaces are transforming into offices and a meeting room.

Interior framing. The Grotto is off the the left. The mezzanine is above The Grotto. Big pipes are everywhere.

Still to come: electrical/phones/data/lights, a staircase from the balcony, flooring and railings for the balcony, main floor staining & sealing, painting, installation of sales racks and counters (to seismic code specs), signage and the facade, plus myriad little things I'm forgetting right now.
Oh, and a clothes line. Yes a clothes line. You'll see.


